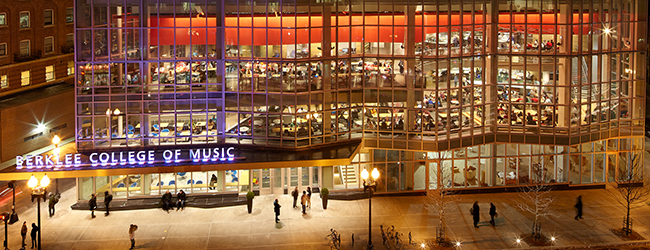160 Massachusetts Avenue

Berklee’s first ground-up, custom-built facility boasts 173 residence hall rooms for 369 students, 23 practice rooms, six two-story common areas, a fitness center, and a 400-seat dining hall that doubles as a performance space. A 10-studio music production complex that is among the largest of its kind in the United States is located floors below street level. The state-of-the-art building, located in the heart of Back Bay, offers space for living and learning and at 16 stories high, provides some of Boston's most spectacular views.
Watch 160 Mass Ave. come to life in this time-lapse video set to music from Berklee alumni Imagine Dragons:
Building Overview
- 155,000-square-foot building, which increases Berklee space by 23 percent
- 16-story building, plus two additional floors underground
- 369-bed residence hall composed of mostly doubles, with some triples (singles for resident advisors)
- Six double-height lounges on residence hall floors, each of which serves two residence hall floors.
- 400-seat dining hall and evening performance venue
- 20 student practice rooms and three rehearsal rooms for resident-student use
- Fitness facility and roof terrace on fourth floor for resident-student use
- 14,000 square feet of music technology space
- 4,200 square feet of ground-floor retail space
- Qualifies for LEED silver certification
Building design: William Rawn Associates, Architects, Inc., Boston, Massachusetts
Design of music technology facilities: Walters-Storyk Design Group, Highland, New York
Building construction: Lee Kennedy Co., Quincy, Massachusetts
