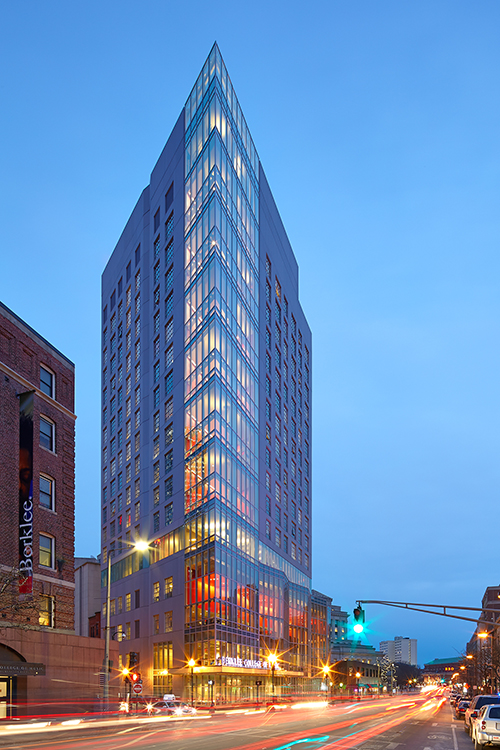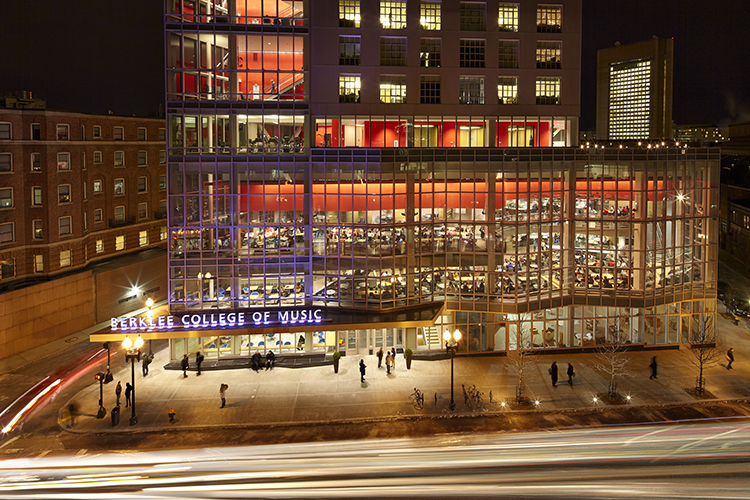New Berklee Tower Opens
Berklee College of Music has unlocked the doors to its first building ever constructed from the ground up at its Boston campus. The 16-story tower at 160 Massachusetts Avenue features 173 residence hall rooms for 369 students, 23 practice rooms, six two-story common areas, a fitness center, and a 400-seat dining hall that doubles as a performance space. A 10-studio music production complex that is among the largest of its kind in the United States and nearing final installation is located floors below grade. The total cost of the entire project is approximately $100 million.
The project broke ground in 2011. William Rawn, Cliff Gayley, and Sam Lasky of William Rawn Associates, Architects, Inc.(Opens in a new window), worked with Berklee president Roger H. Brown and the college community in creating the design for the building. The Walters-Storyk Design Group(Opens in a new window) designed the music production complex, its overall ergonomic and aesthetic master plan, and the acoustics/recording link for the performance space. Lee Kennedy, Co., Inc., built the tower.
“Goethe called architecture ‘frozen music’ and this building is alive with musical resonance,” said Brown. ”The oscillating windows on the lower floors are like a percussion bed over which the serpentine, red walls in the cafeteria float like a melody. The polyrhythms of the five- and four-pane windows create a visual syncopation worthy of the music being made inside. I don't think it’s an exaggeration to predict that some major musical innovations are likely to come out of this magnificent building.”
The building is meant to create connectivity between Berklee and the city, and the city to Berklee. Its first three floors are wrapped in glass, offering the public full view of evening events in the new two-story performance space. Twelve stories of windows make up one corner of the building, bringing sweeping vistas of Greater Boston into the six two-story common areas. The residence hall rooms, which are mostly doubles, have loft-like windows. Already, students are using the views from the building as backdrops in their music videos.
The building’s design emerged from the college’s vision for providing state-of-the-art living and learning facilities, and community forums organized by President Brown and architect Rawn where students advocated for increasing practice and production facilities and common areas.
“The energy of the students was incredible; their focused commitment to their music was infectious and inspiring. Our goal was to channel that energy into the building, and share it with city,” said Rawn. “The Berklee building adds spark and energy to its section of Massachusetts Avenue, and represents what is best about Boston: arts, students, and city life supporting one another unlike almost any other place in the country.”
William Rawn Associates, Architects, Inc.(Opens in a new window), is responsible for award-winning performing arts and campus buildings, including the Seiji Ozawa Hall at Tanglewood, the Williams College ’62 Center for Theatre and Dance, and the new Cambridge Public Library. Architect Magazine, the magazine of the American Institute of Architects, ranked Rawn Associates in the top four firms in the country, four of the last five years, including the No. 1 firm in 2009.
The two stories below grade feature a cutting-edge, 10-studio, 14,000-square-foot music production, technology, and learning complex designed by the seven-time TEC Award-winning Walters-Storyk Design Group (WSDG). It features three recording studios, a live room for up to 55 musicians, isolation booths large enough for a grand piano, a mastering/critical listening lab, a suite of four project studios, and a music technology lab. The complex also has a dubbing stage—possibly the only room of its kind in higher education. The Dolby-certified room will support the post-production dubbing activities of mixing music, sound effects, and dialogue to film and video games.
With the new studios, the college now has 37 music production rooms. The entire compound is comparable to the largest and most versatile production facilities in the United States, including Skywalker Sound and NFL Films.
Building a production complex in an urban landscape presented acoustical challenges, especially along a major artery like Massachusetts Avenue. WSDG engineers protected the recording environment by physically isolating the music technology spaces from the structure of the building, creating insulation from vibrations caused by automobile traffic and subway lines outside.
“Projects on the scale of the Berklee tower are extremely rare,” said John Storyk, WSDG cofounder/architect/acoustician. “Berklee College of Music president Roger Brown, assistant vice president Carl Beatty, and their executive cadre are among the most astute and forward-thinking educators we have ever worked with. WSDG was privileged to contribute to this significant addition to America’s educational infrastructure.”
Over the past 44 years, WSDG(Opens in a new window) has designed more than 3,500 world-class recording studios and music technology spaces. Beginning in 1970 with Jimi Hendrix’s Electric Lady Studios, WSDG credits include studios for Bruce Springsteen, Alicia Keys, PBS, ESPN, and Jazz at Lincoln Center. WSDG also designed the award-winning studio at Berklee’s campus in Valencia, Spain. Storyk is a Berklee visiting professor, and lectures frequently on acoustic design to the music college’s production and engineering students.


