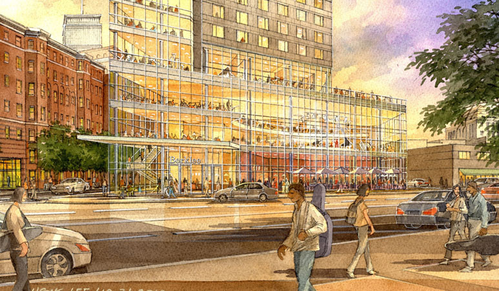Plans Announced for New Building on Mass Ave

The new building at 168 Massachusetts Avenue will have new dorm rooms, a two-story dining hall, a music technology center, and plenty of rehearsal space.
Photo Dongik Lee of William Rawn Associates.
Berklee College of Music announces development plans for one of its latest real estate acquisitions, 168 Massachusetts Avenue. The college purchased the 13,355-square-foot parcel from the First Church of Christ, Scientist in 2009 for $6.25 million. The property is adjacent to the college's largest collection of buildings that includes most of its residence hall and classroom spaces as well as the Berklee Performance Center.
The existing, one-story structure at 168 Massachusetts Avenue will be razed to create a 16-story, 170,000 square-foot mixed-use building. The project architect is William Rawn Associates, Architects of Boston, which is responsible for a number of award-winning performing arts and campus buildings, including the Seiji Ozawa Hall at Tanglewood, the Williams College '62 Center for Theater and Dance, the new Cambridge Public Library, and Northeastern University Buildings G and H. The project's construction cost is estimated at $65 million. Construction start is planned for fall 2011, and the building opening for the 2013 fall semester.
Upon completion, 168 Massachusetts Avenue will house new dorm rooms with 350 beds, increasing Berklee's on-campus housing capacity to approximately 1,200 students. A two-story dining hall will have seating for 400 and provide a new venue for student performances in the evening. A music technology center with recording studios will be developed below grade with an acoustically isolated environment for recording and post-production activities. Practice and ensemble rooms, a fitness center, and student lounges will occupy the upper residence hall floors. Along the street will be new retail space and possibly a restaurant with live music. Floor-to-ceiling windows on the lower floors will bring light and life from within the building out into the neighborhood.
This project will enable the college to adjust the height of another project that is to be included in the college's Institutional Master Plan. The Berklee Crossroads project is proposed for the corner of Massachusetts Avenue and Boylston Street, the site of the Berklee Performance Center and a former bank building that now houses academic and administrative spaces. In light of the 168 Massachusetts Avenue plan, Berklee has proposed to lower the height of the Crossroads proposal from 29 to 24 stories. This was done to respond to a request made by neighborhood groups at meetings of the community advisory committee appointed to comment on Berklee's development plans. The Crossroads development would include a new performance center, residence hall space, classrooms, and student life space.
Plans for the new project at 168 Mass Ave and the proposed changes to the Berklee Crossroads were shared with the City-appointed Berklee Community Task Force at a meeting on November 29 and are being reviewed with Fenway and Back Bay neighborhood groups now. Berklee plans to file its new Institutional Master Plan and more detailed plans for the 168 Massachusetts Avenue development with the BRA by February of 2011.
